Mirea Residences - Marinda
Gallery
Typical 2nd - 6th Building Floor Plan
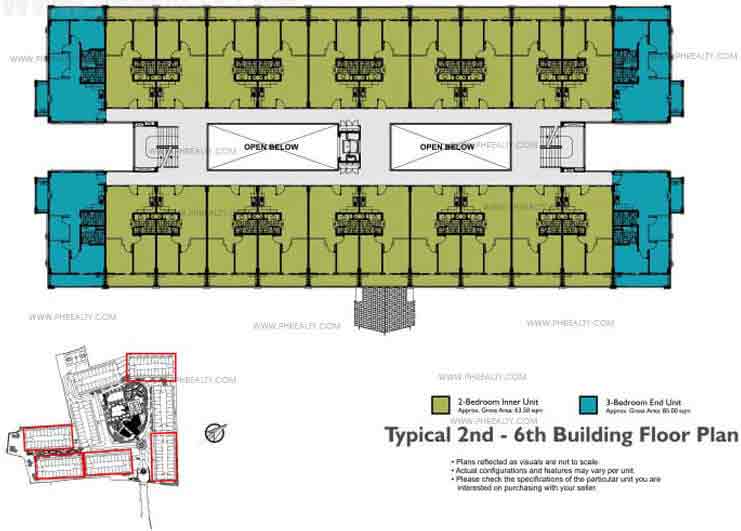
Typical Upper Ground Floor Plan
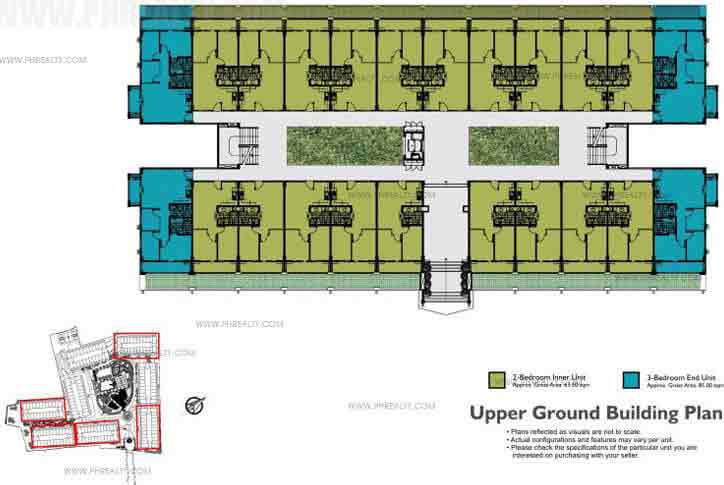
Typical 2nd To 7th Floor Plan
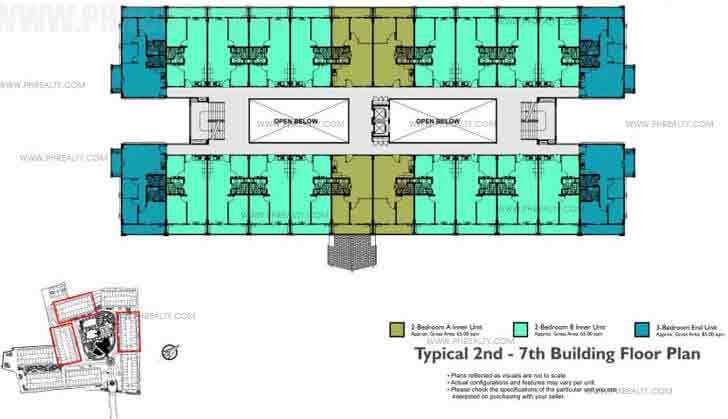
Typical Upper Ground Floor Plan
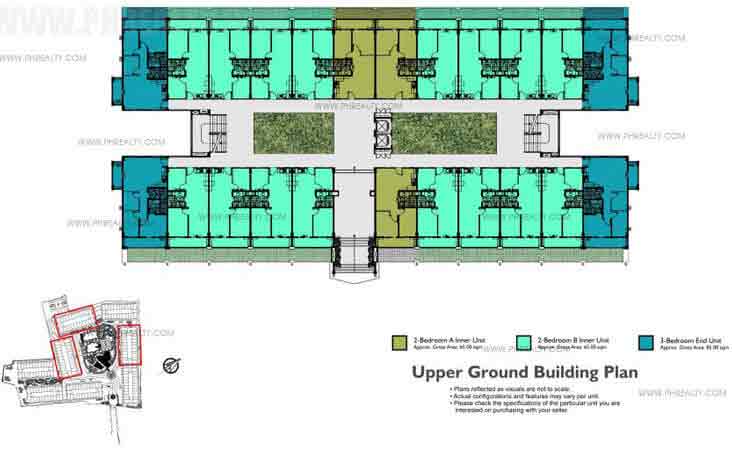
Unit With Balcony 2 Bedroom
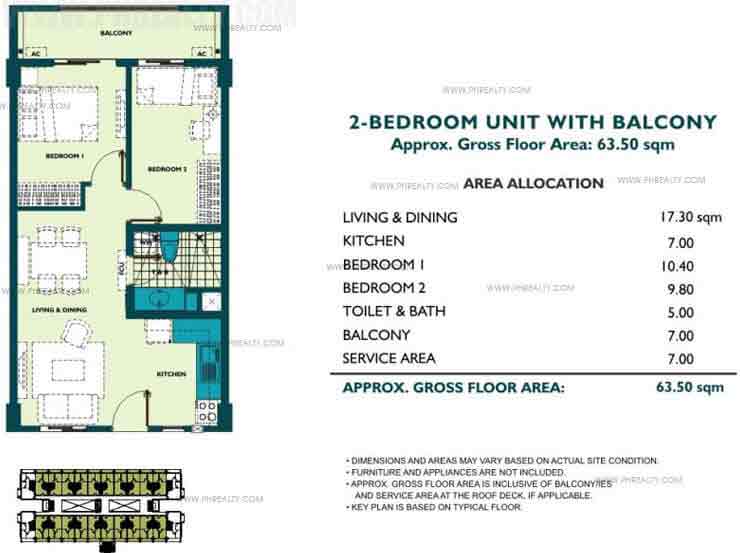
Unit With Balcony 2 Bedroom
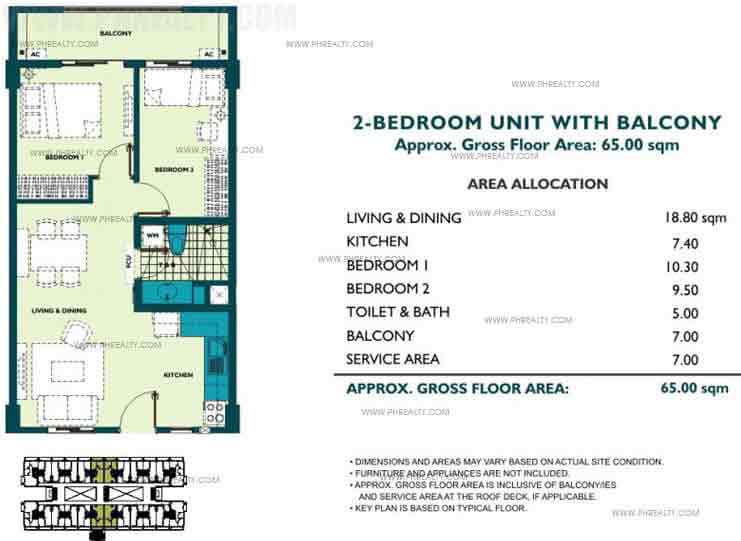
Unit With Balcony 3 Bedroom
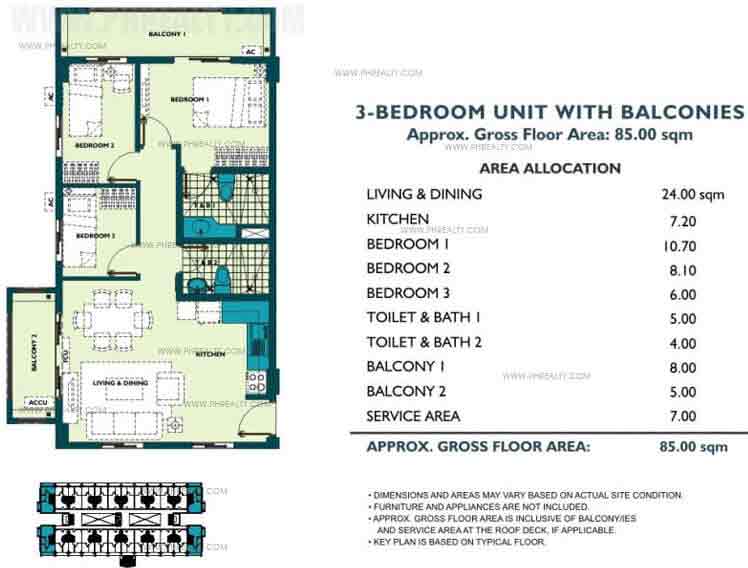
Tandem Unit With Balcony 3 Bedroom
